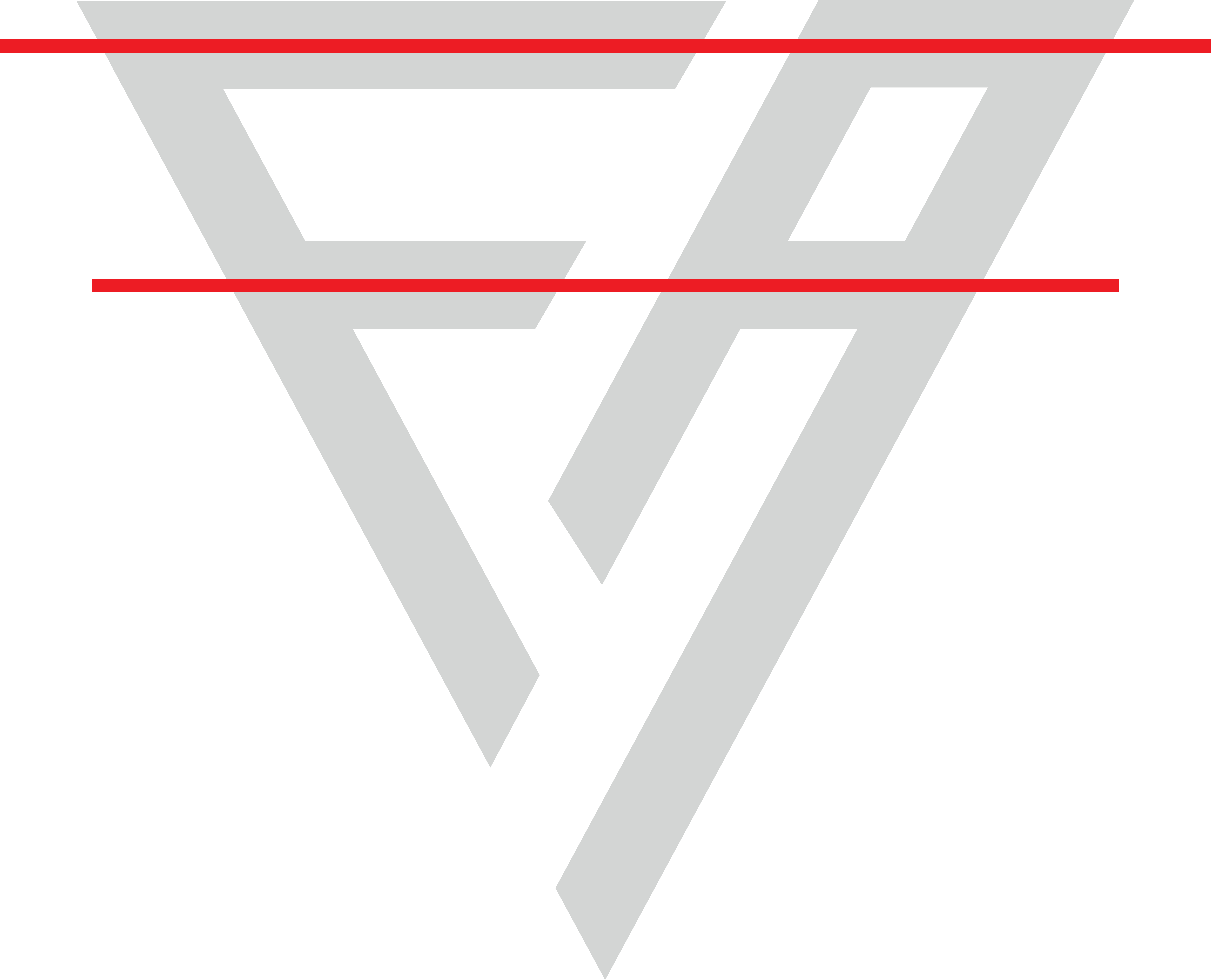Feathers and Facades: The Art and Science of Bird-Friendly Design
Introduction
Birds are a vital part of our ecosystem, contributing to pollination, seed dispersal, and insect control. However, the urban environment poses many challenges for our feathered friends, including collisions with buildings. Bird-friendly design has emerged as an important field that seeks to mitigate these collisions while enhancing the aesthetics and functionality of our architectural landscape.
The Growing Problem
As urban areas expand, so does the risk of bird collisions with buildings. Glass windows and facades reflect the sky and nearby vegetation, creating optical illusions for birds. Millions of birds die annually due to such collisions, making it a significant conservation concern.
Understanding Bird-Friendly Design
Bird-friendly design is a multidisciplinary approach that combines architecture, engineering, and ecology to create safer environments for birds. Here are some key principles:
1. Glass Treatments
One of the primary causes of bird collisions is transparent glass surfaces. Architects and designers are now incorporating fritted or etched patterns onto glass windows to make them more visible to birds. These patterns can be aesthetically pleasing and vary in complexity, from simple dots to intricate designs.
2. Exterior Shading
Using external shading devices such as awnings, louvers, or screens can reduce the amount of glass on a building’s facade, decreasing the chances of bird strikes. These elements can also enhance energy efficiency by reducing solar heat gain.
3. Vegetation Integration
Green roofs and vertical gardens not only provide habitat and food for birds but also act as a buffer between birds and glass surfaces. These green features can create a more hospitable urban environment for both wildlife and humans.
4. Lighting Strategies
Excessive nighttime lighting can disorient migratory birds. Bird-friendly lighting design includes using motion sensors, timers, and warm-colored LED lights that are less attractive to insects, thus reducing the presence of night-flying birds.
5. Collisions Deterrence
Devices like “bird-friendly” films and tapes can be applied to existing windows, breaking up the reflective surface and making it visible to birds. These cost-effective solutions can be applied retrospectively to older buildings.
The Benefits Beyond Birds
Bird-friendly design isn’t just about protecting our avian friends; it brings several additional advantages:
1. Aesthetics
Bird-friendly design often results in visually appealing architectural elements like patterned glass and greenery, enhancing a building’s overall aesthetic.
2. Energy Efficiency
Shading and vegetation elements contribute to reduced energy consumption by moderating temperature and sunlight, leading to lower cooling and heating costs.
3. Sustainable Urban Development
Bird-friendly design promotes the creation of sustainable urban environments that support biodiversity and contribute to the overall well-being of residents.
Challenges and Implementation
Despite its many benefits, bird-friendly design faces challenges, such as balancing bird safety with human safety, especially in high-rise buildings. However, innovative solutions are continually emerging, including research into specialized glass coatings and advanced bird-monitoring technologies.
To promote bird-friendly design, architects, urban planners, and policymakers can collaborate to establish guidelines and incentives for developers. Public awareness campaigns and educational initiatives can also play a crucial role in encouraging bird-friendly practices.
Conclusion
Bird-friendly design is a testament to the harmonious coexistence of urban development and nature. By integrating innovative techniques and technologies, we can create buildings and spaces that not only meet human needs but also provide safe havens for our feathered companions. It’s a step toward a more sustainable and inclusive urban future, where the skies remain a haven for all species, both big and small.
















